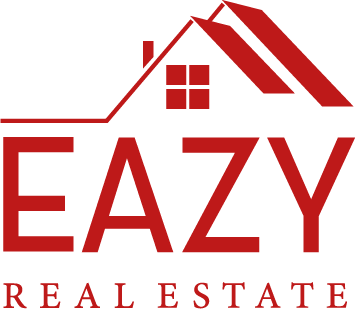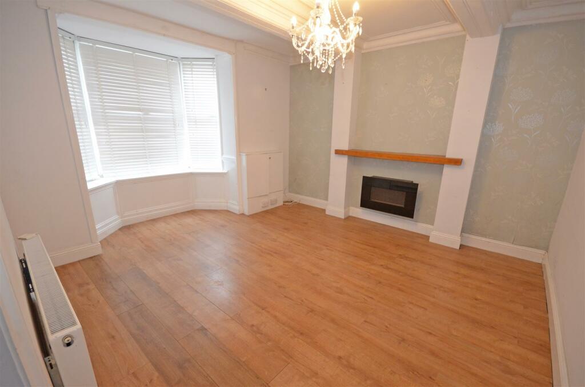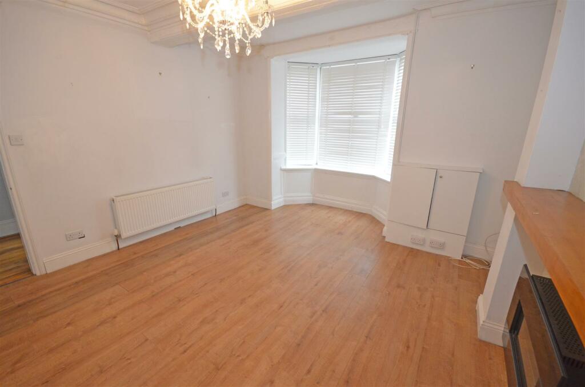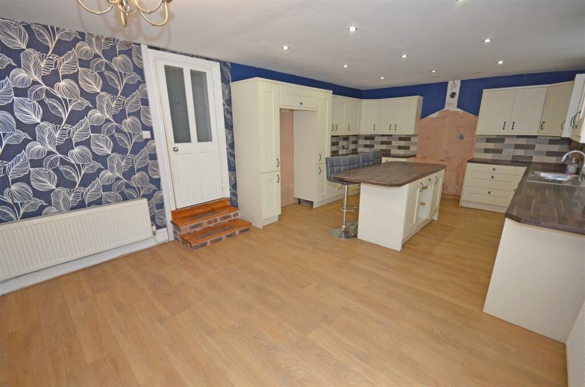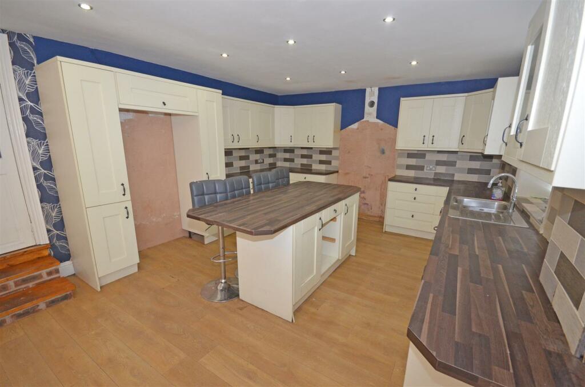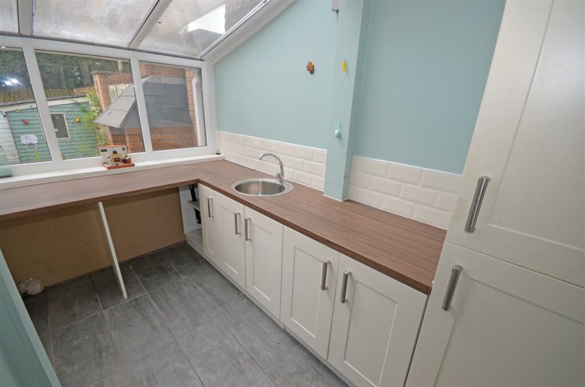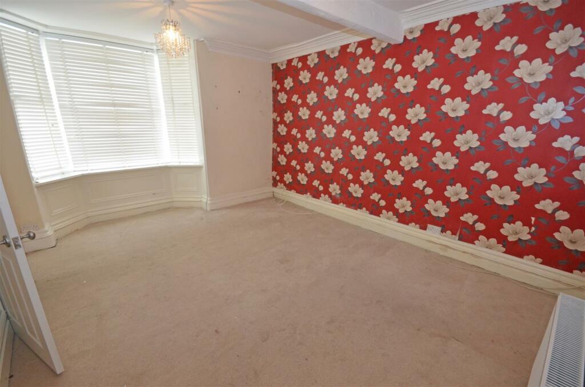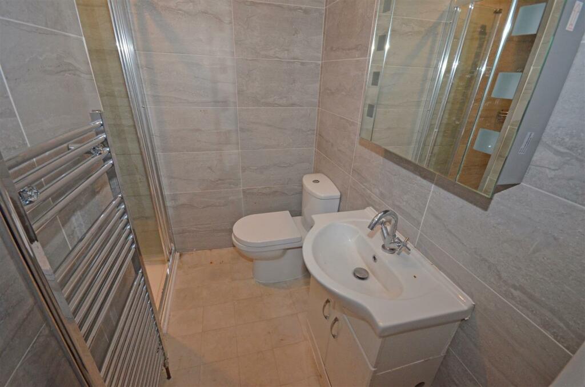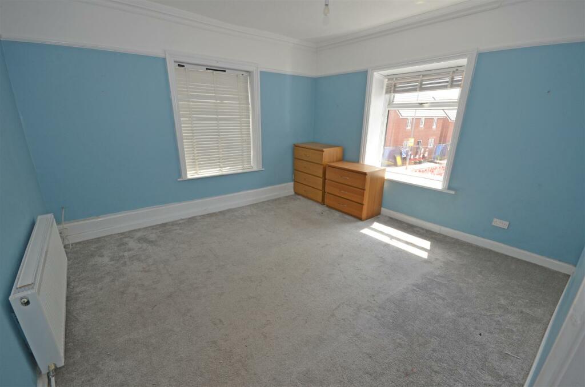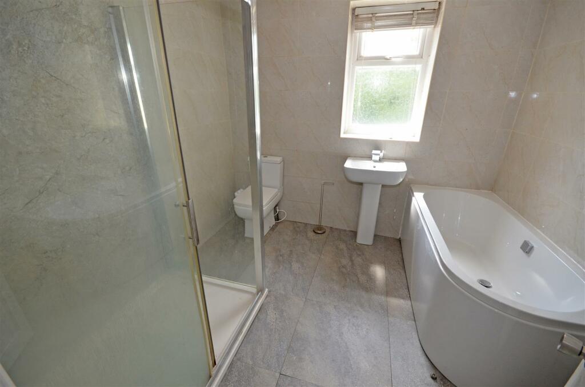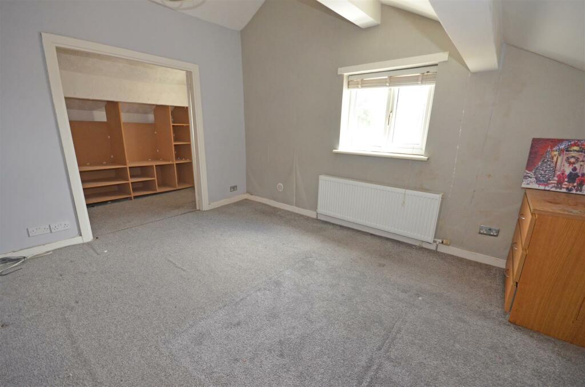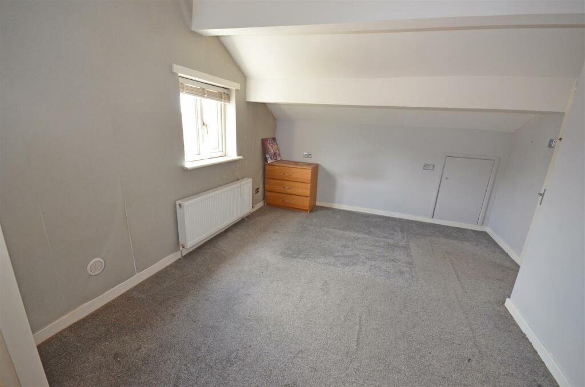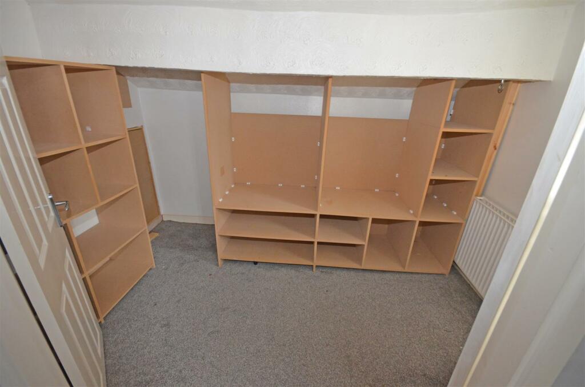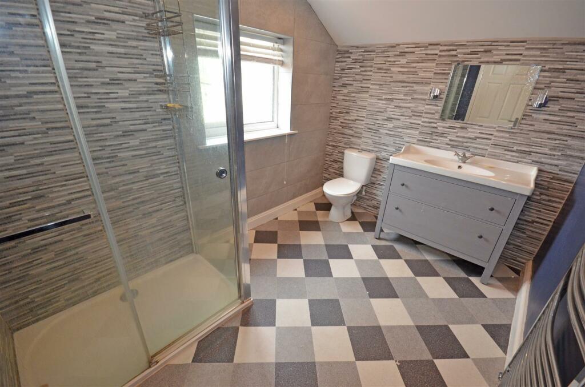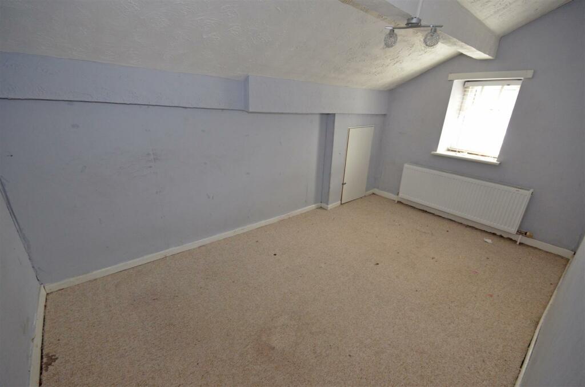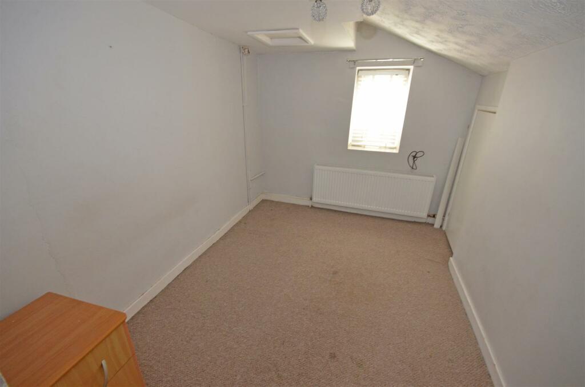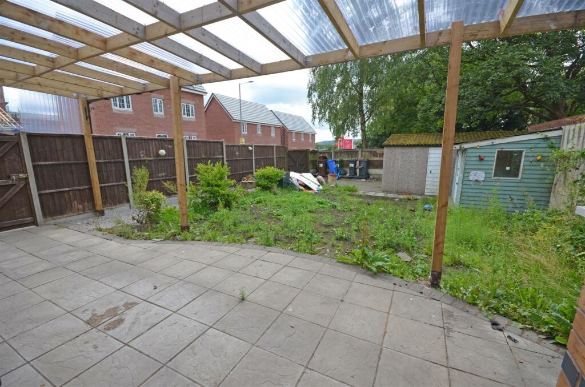Overview
- House
- 6
- 4
- 1
Description
—- 3D FLOORPLANS —- Home Estate Agents are pleased to offer for sale this fantastic period six bedroom detached property providing fantastic family sized sized accommodation of which only a full personal inspection will fully reveal.
Built in circa 1825 the property oozes with charm and character and provides extremely well planned accommodation and a lovely mixture of original and contemporary living and briefly comprises: To the ground floor entrance vestibule, grand entrance hallway, lounge, dining room superb kitchen dining/family room with patio doors to the rear garden, utility room and downstairs shower wet room, to the first floor lies the master bedroom with en suite shower room and a walk in wardrobe, bedroom two, bedroom three (currently used as a living room) and a large family bathroom/WC. To the second floor lies bedroom four with a large walk in wardrobe, large shower room and bedrooms five & six. The basement provides potential for further accommodation if required and is virtually the full footprint of the main residence. To the outside the there is an excellent sized lawned garden to the rear with detached garage and driveway and a forecourt garden to the front, it is double glazed and central heated and only a full personal inspection will reveal the size and quality of accommodation that is on offer!
Impressive Property Throughout – Viewing Highly Recommended!
Ground Floor –
Porch – Hardwood front door and half glazed door to hallway.
Hallway – Ceiling cornices and archway, wooden flooring, stairs to the first floor, door to the basement areas, and radiator.
Lounge – 3.90m x 3.90m (12’10” x 12’10”) – Upvc double glazed bay window to the front elevation, ceiling cornices, laminate wooden flooring, TV aerial point, wooden fire mantle and radiator.
Dining Room – 4.54m x 3.57m (14’11” x 11’9″) – Upvc double glazed window to the side elevation, TV aerial point and radiator.
Kitchen/Dining Room/Family Room – 4.02m x 2.00m (13’2″ x 6’7″) – Fantastic room and fitted with a matching range of base and wall units incorporating a 1 1/4 single drainer sink unit and work tops over, integrated dishwasher, space for fridge freezer, large central island breakfast bar, laminate wooden floor, inset ceiling spot lights, Upvc double glazed window to the rear, Upvc double glazed patio doors to the rear garden and radiator.
Utility Room – 3.25m x 1.96m (10’8″ x 6’5″) – Plumbing and space for automatic washing machine, space for dryer, fitted base units incorporating a single sink unit and work tops over, Upvc double glazed windows to the rear and side elevations.
Wet Room – Excellent sized wet room with electric shower, wall mounted wash hand basin, low level WC, tiled walls and radiator.
First Floor –
Landing – Stairs, door to:
Bedroom 1 – 4.27m x 2.00m (14’0″ x 6’7″) – Upvc double glazed bay window to the front elevation, ceiling cornices, TV aerial point and radiator.
En Suite Shower Room – Fitted shower cubicle with shower, vanity wash hand basin, low level WC, fully tiled walls and floor, heated towel rail.
Walk-In Wardrobe – Large walk in wardrobe providing ample clothes storage space.
Bedroom 2 – 4.10m x 3.58m (13’5″ x 11’9″) – Upvc double glazed window to the side elevation and radiator.
Bedroom 3 – 4.09m x 3.93m (13’5″ x 12’11”) – Upvc double glazed windows to the rear and side elevations, ceiling cornices and picture rail, TV aerial point and radiator.
Bathroom – Four piece bathroom with White coloured suite with panelled bath, double fitted shower cubicle and shower, pedestal wash hand basin, low level WC, Upvc double glazed window to the rear, heated towel rail.
Second Floor –
Landing –
Bedroom 4 – 5.15m x 2.00m (16’11” x 6’7″) – Upvc double glazed window to the side elevation, feature beamed ceiling and radiator.
Walk-In Wardrobe – Large walk in wardrobe providing ample clothes storage space.
Bedroom 5 – 4.02m x 2.57m (13’2″ x 8’5″) – Upvc double glazed window to the rear elevation, eaves storage, feature beamed ceiling and radiator.
Bedroom 6 – 4.04m x 2.58m (13’3″ x 8’6″) – Upvc double glazed window to the rear elevation, eaves storage, feature beamed ceiling and radiator.
Shower Room – Superbly sized shower room with fitted double shower cubicle and mixer shower, gorgeous vanity wash hand basin, low level WC, partially tiled walls, Upvc double glazed window to the side elevation, wall light point and heated towel rail.
Basement –
Cellar – Chamber 1 – 4.30m x 5.29m (14’1″ x 17’4″) – Excellent storage space with potential for further accommodation if required.
Cellar – Chamber 2 – 3.93m x 3.42m (12’11” x 11’3″) – Excellent storage space with potential for further accommodation if required.
Cellar – Chamber 3 – 4.17m x 3.85m (13’8″ x 12’8″) – Excellent storage space with potential for further accommodation if required.
Outside –
Garage – 4.65m x 2.67m (15’3 x 8’9) – Up and over door, power and light, personal door to garden
Gardens – To the front is a forecourt garden with decorative wrought iron railings and gate. Whilst to the rear is a lovely sized garden laid to lawn with large paved patio area, shaled walkways, gate to the side elevation, fenced and walled boundaries with double opening gates providing access to the driveway and garage. Timber shed. Brick built BBQ and outside cold water tap.
Disclaimer – Home Estate Agents believe all the particulars given to be accurate. They have not tested or inspected any equipment, apparatus, fixtures or fittings and cannot, therefore, offer any proof or confirmation as to their condition or fitness for purpose thereof. The purchaser is advised to obtain the necessary verification from the solicitor or the surveyor. All measurements given are approximate and for guide purposes only and should not be relied upon as accurate for the purpose of buying fixtures, floor-coverings, etc. The buyer should satisfy him/her self of all measurements prior to purchase.
Before we can accept an offer for any property we will need certain information from you which will enable us to qualify your offer. If you are making a cash offer which is not dependent upon the sale of another property we will require proof of funds. You should be advised that any approach to a bank, building society or solicitor before we have qualified your offer may result in legal or survey fees being lost. In addition, any delay may result in the property being offered to someone else.
Property Documents
Address
Open on Google Maps- Address newton, Hyde
- City Manchester
- State/county Merseyside
- Zip/Postal Code SK14 4 HJ
- Area newton, Hyde
- Country UK
Details
Updated on October 31, 2023 at 7:52 pm- Price: £2,400
- Bedrooms: 6
- Bathrooms: 4
- Garage: 1
- Property Type: House
- Property Status: For Rent
Floor Plans

Description:
Plan description. Lorem ipsum dolor sit amet, consectetuer adipiscing elit, sed diam nonummy nibh euismod tincidunt ut laoreet dolore magna aliquam erat volutpat. Ut wisi enim ad minim veniam, quis nostrud exerci tation ullamcorper suscipit lobortis nisl ut aliquip ex ea commodo consequat.
